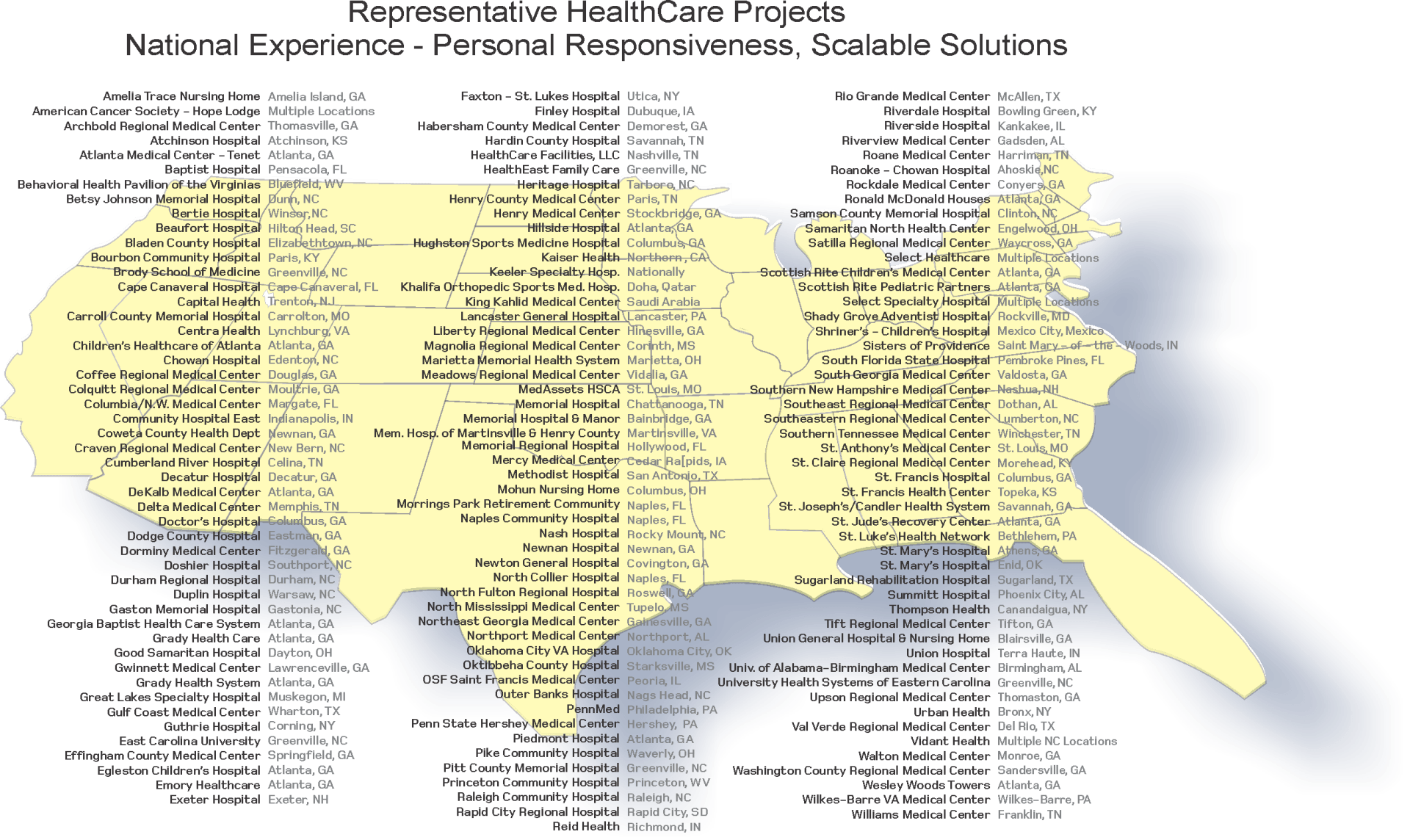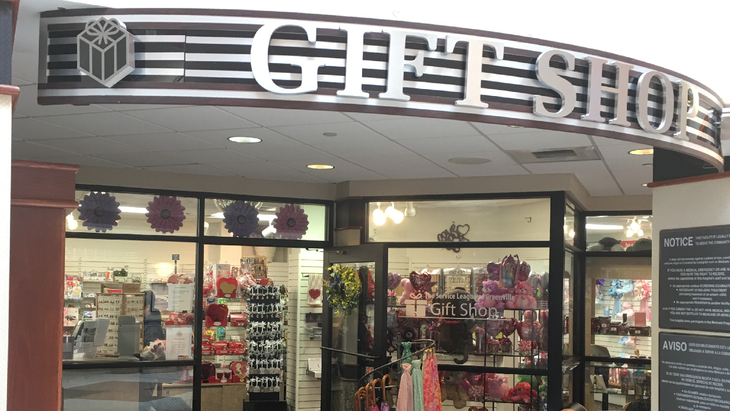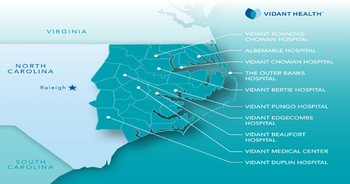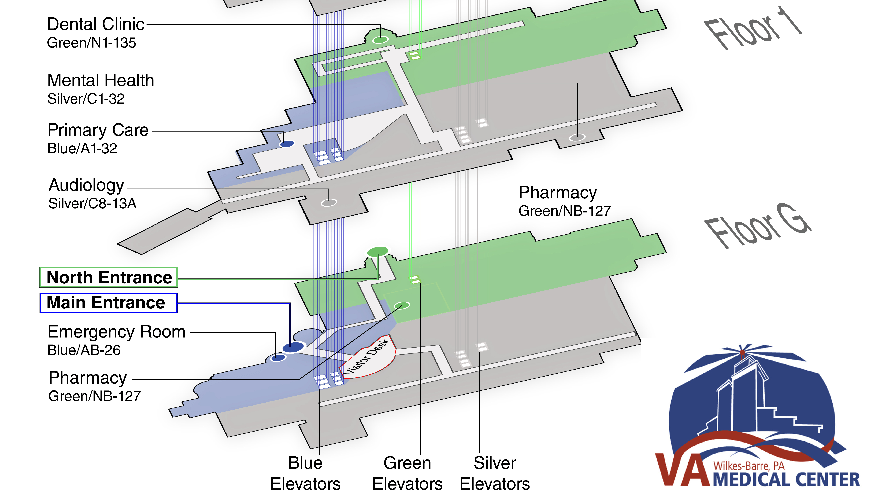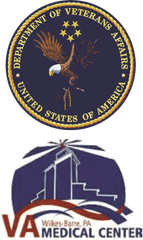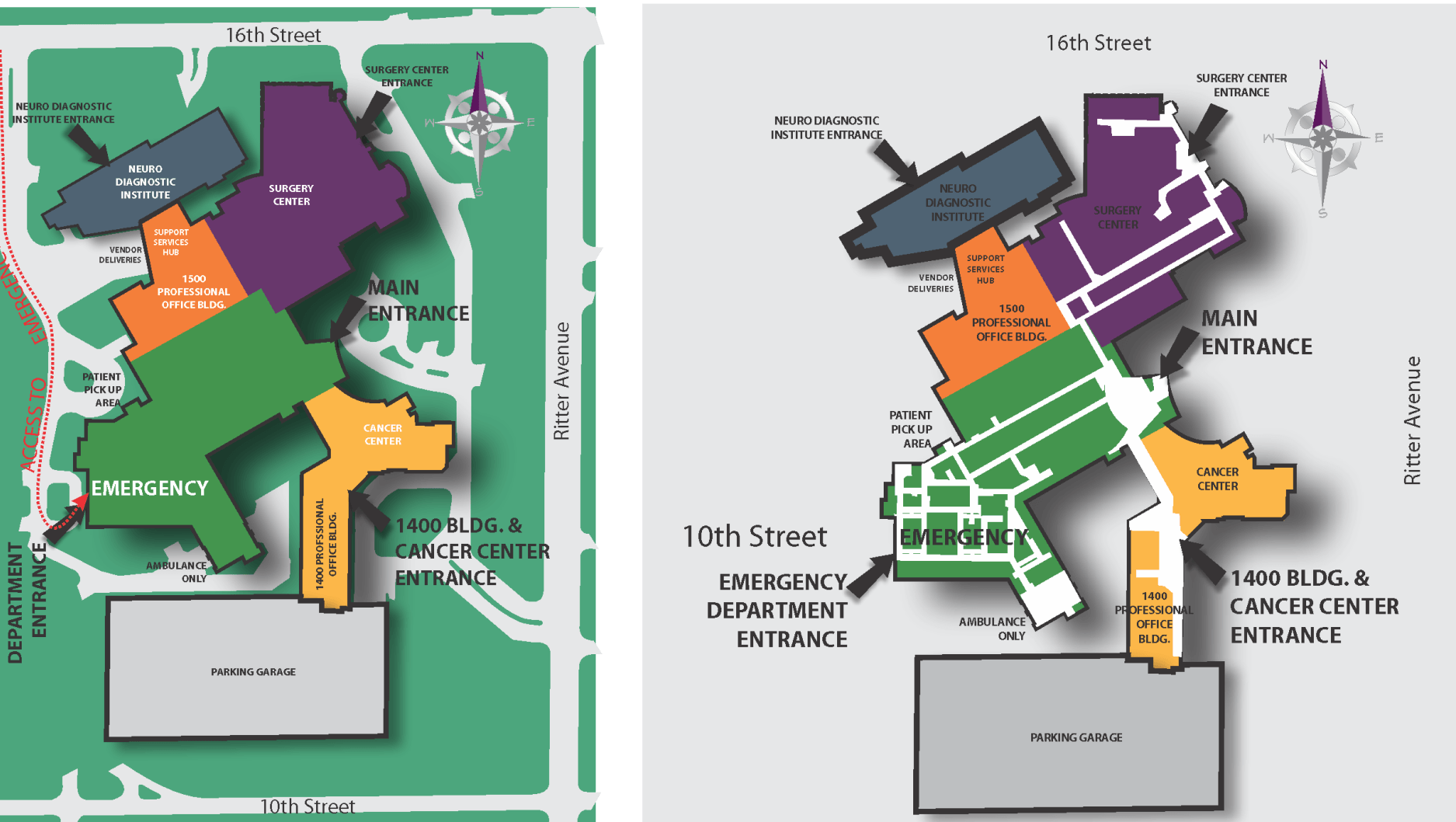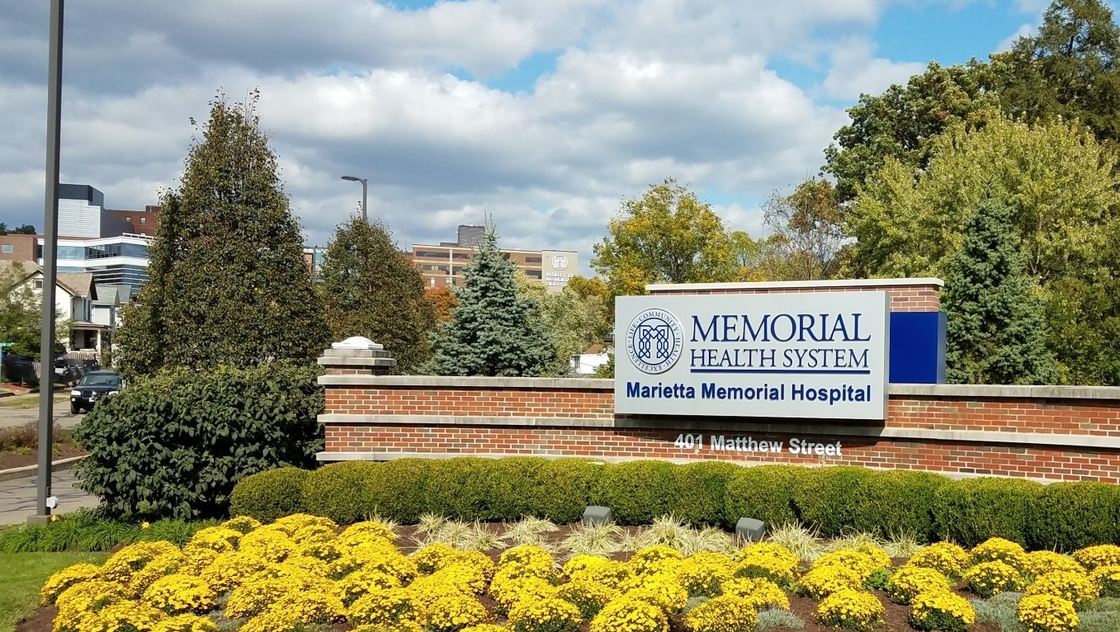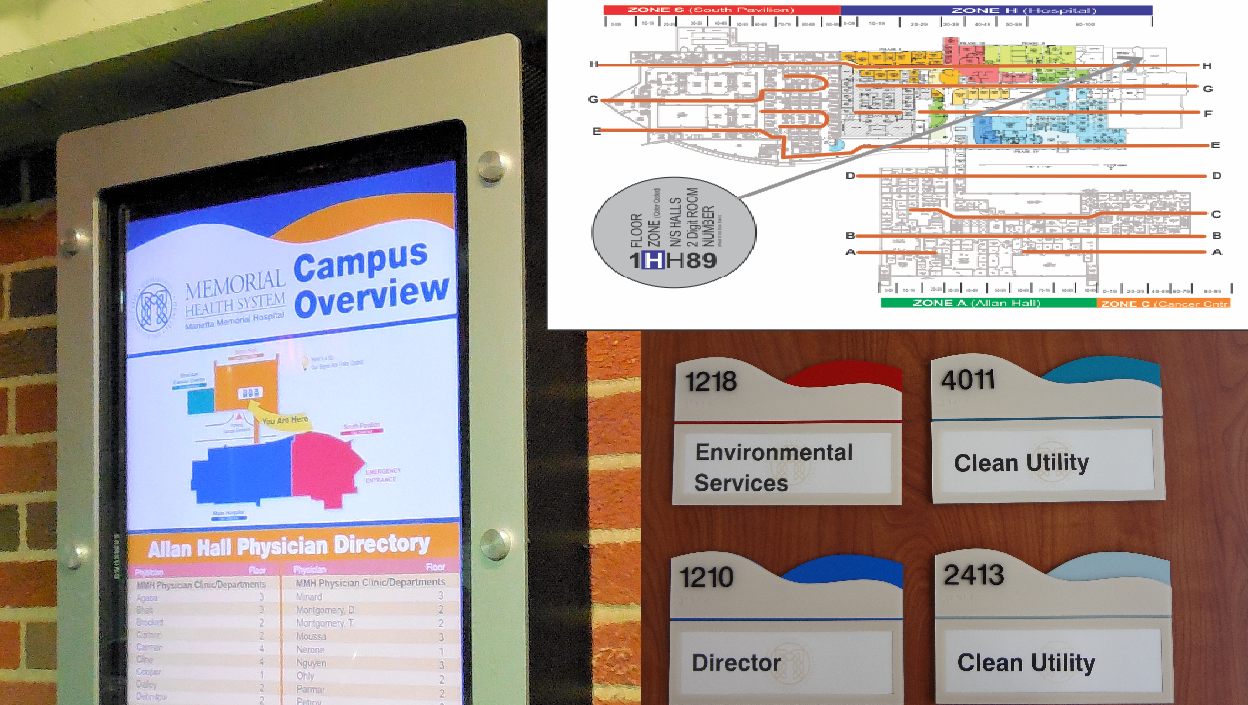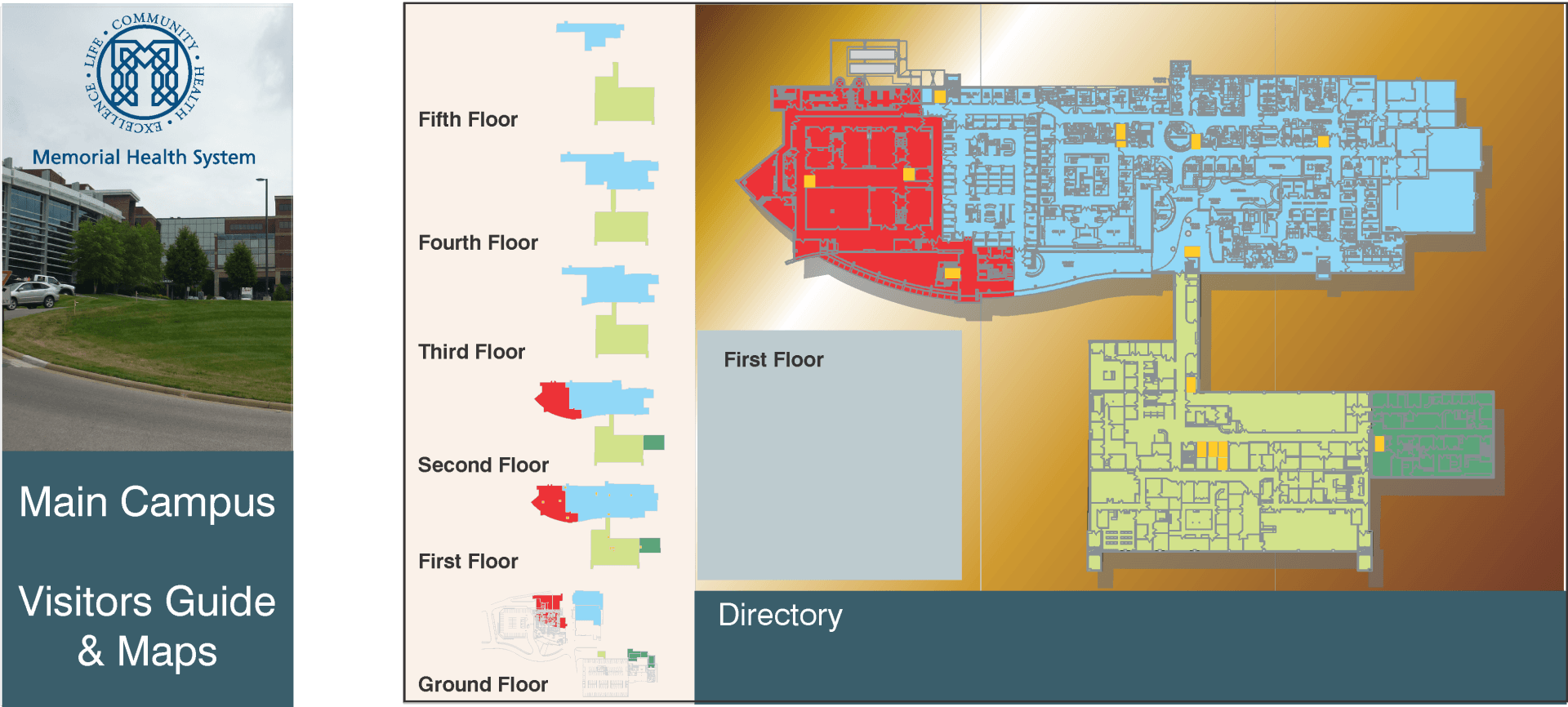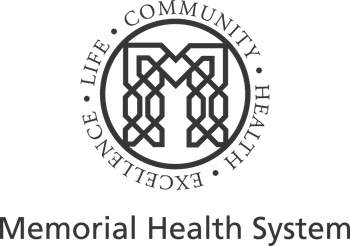Featured ProjectsIt's Hard To Pick Just A Few Of The Hundreds,
So Our Goal Was To Show A Variety
Heres what AHA said about CS&G: "AHA Solutions understands and collaborates with business partners to address today's health care challenges. Wayfinding is a significant concern that, when done well, can improve the overall patient experience, build brand and improve patient throughput. Cooper Signage & Graphics is a leader in providing design-build solutions that incorporates a comprehensive approach with implementation for proven results. These solutions are scaleable and personalized to the facility at hand- wheter it is a standalone rural hospital or a complete healthcare network." VP Marketing & Account Services AHA Solutions/An American Hospital Association Company
So Our Goal Was To Show A Variety
"We have relied on CS&G for a very long time to help in all aspects of our signage & wayfinding needs." Wayfinding Co-ordiantor
VIDANT HEALTH
A major Health System in North Carolina. Vidant spans over 29 counties with 8 Hospitals (1,447 beds), numerous clinics, urgent cares, and a network of physician offices.
Since 1989 CS&G has come alongside of the Vidant team and helped them as a design/build resource providing signage that showcases their brand as a unified system. Additionally CS&G has provided extensive EGD Consultation orchestrating the efforts of East Carolina University, City of Greenville, NC and Vidant Medical Center.
"The CS&G team provided a well thought out plan for our signage needs in the wayfinding master plan. "
Project Mgr.
Wilkes-Berry VA Medical Center
CS&G joint ventured with a landscape architecture firm to design the wayfinding master plan for this project.
We did a comprehensive renumbering and termininolgy plan, extended their interior sign system and a new exterior sign system.
Our roll was to take the lead on interior and exterior wayfinding signage including the analytics, design, detailing and preparing the bid documents.
"Cooper Signage & Graphics worked with our in house group and the replacement facility design & construction team for an innovative, effective wayfinding design-build project."
VP Operations CHE
Community Health
(East Facility) 257 BedsIndianapolis, IN
Its always good when someone you work with changes networks and brings you along in their new roll.
Success at a South Dakota facility lead to our involvement in this Indianapolis replacement facility.numbering system, unified terminology, and expanded the existing exterior signage while developing a new exciting interior system.
"At the beginning of this project , we had a disjointed sign system that was unable to keep up with our growth and we needed to find a way to correct this. Now our wayfinding unifies all our locations, builds our brand and improves patient experience."
Project Manager-Marketing
Memorial Health System
Marietta, OH
Consists of:
Marietta Memorial Hospital
Selby General Hospital
Wayne St. Medical Campus
Belpre Medical Campus
Multiple Office Complexes, & Urgent Care Facilities
The CS&G Team joined with Memorial Health System to improve the patient experience and improve wayfinding at their main campus as well as multiple off site. This coincided with an expansion at their Belpre Ohio location which included a new ‘standalone’ ER complete with Life Flight services. With CS&G’s guidance, a carefindingTM
improvement program was developed unifying their brand and providing a unique and consistent look which
included:
- Interior and exterior sign system and master plan/standards
- Assisting in preparing Visitor Guide/Maps
- Integrating Emerging Technology

